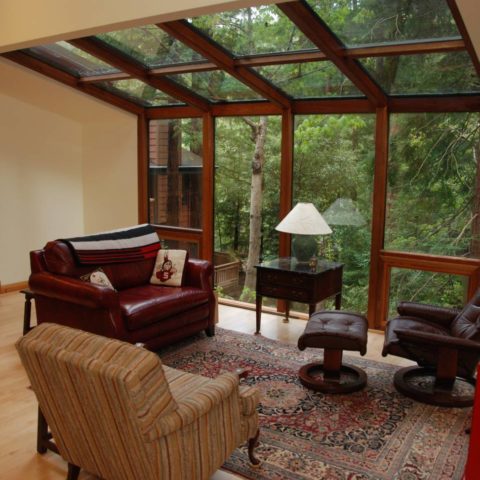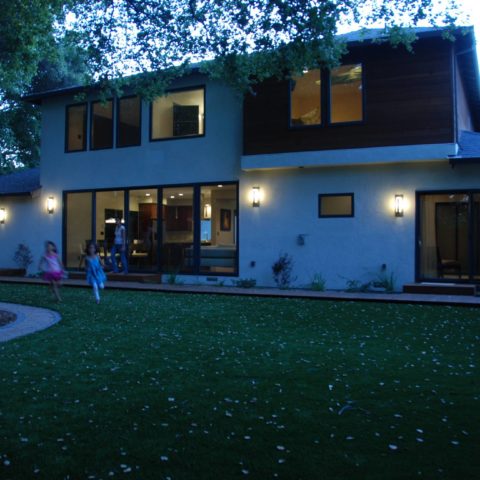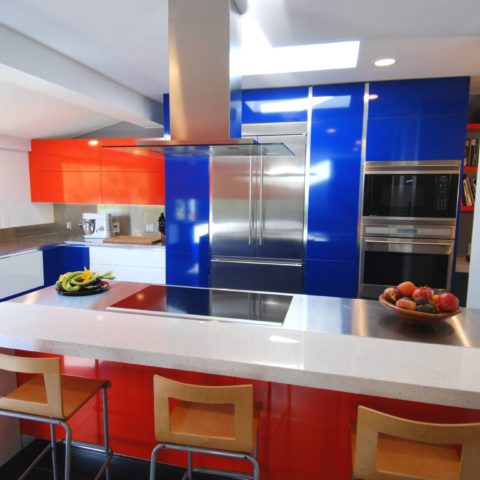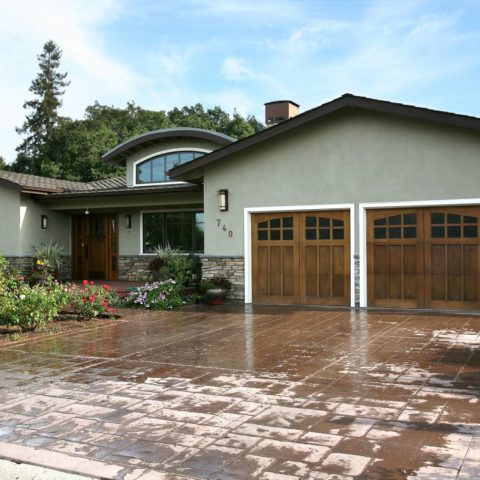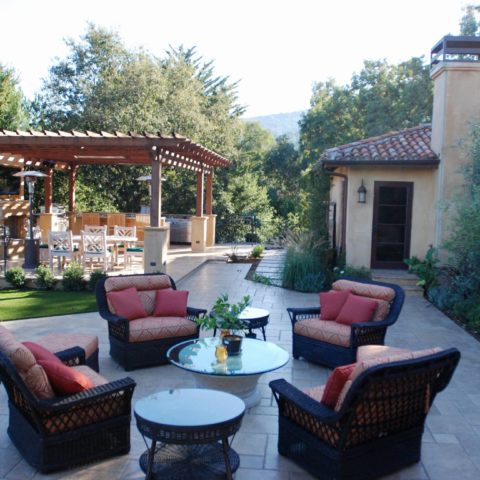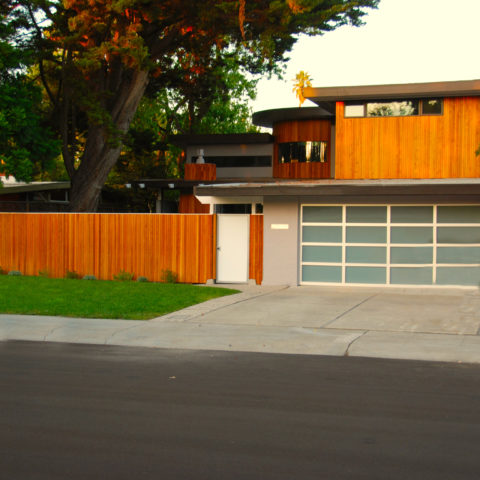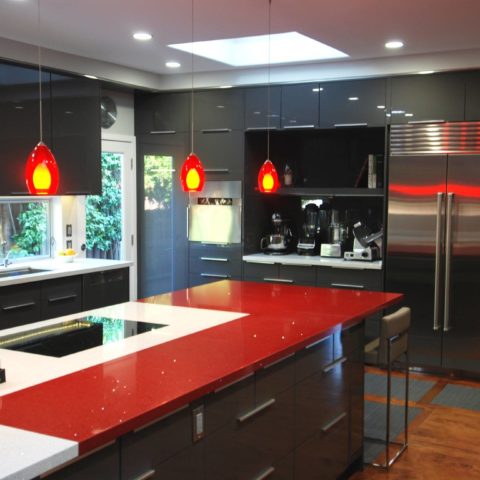Dedicated to inspiring through architecture, we take pride in providing our customers with fully
customized and innovative design solutions to their dream homes. We continuously pursue high
quality, offering original sustainable solutions and striving for complete customer satisfaction
in all our projects, be it a home remodel, addition, interior or exterior renovations or
ground-up family homes. From Beach homes to Urban Manors, from Ultra-Modern homes to
Mediterranean Villa’s, from Ranches to Eastern mansions, from traditional homes to tailored
Contemporary architecture, from space creation to ensuring unhindered views, we do it all.
Read More
All our designs are made with strong collaboration with our clients with their input in each facet of the process from the concept to its realization, taking their dreams and turning them into an even better reality. We always strive for the ‘wow’ factor, ensuring a memorable journey towards making one’s dream home realized. We retain long term relationships with all our clients as they become a part of our MDA family.
We are dedicated to custom build homes, always striving to use the latest technology, committed to innovative solutions and discovering unique potentials of every project fitting with the client’s distinctive lifestyle and requirements.
We use 3D technology to provide our clients with design options where they can visualize the space and the various possibilities it can offer. This way, they make an informed decision of the option which most fits in with their requirements and style.
Sustainable & smart home features are also integrated into almost all our homes. Clients don’t want their homes to be just breathtaking, but also good for the environment. With an abundance in sustainable options nowadays, this also provides a significant reduction in utility costs.
We are privileged and humbled to receive many awards for our homes, new and remodels. Our remodels range from expansive to modest, to complete exterior and interior transformations!
We believe great architecture defines its inhabitants and brings with it, a timeless
beauty.
Show Less
The building of Accessory Dwelling Units (ADU’s) in some parts of USA have become exceedingly
popular. This is especially due to the favorable State Law in California recently making it
easier to add a second house called an ADU to your residential property. It is now permitted to
add up to 2 ADU’s on a single-family zoned property, one as a full ADU and one as a Junior
Accessory Dwelling Unit (JADU).A detached ADU shall not exceed more than 1,200 sqft in the total
floor area. Whereas an attached ADU shall not exceed 50% of the existing living space of the
primary residence, again with a maximum increase of 1,200 sqft in floor area.
Read More
A JADU on the other hand can be a maximum of 500 sqft. A JADU can be created by converting a part of an existing residence, such as a spare bedroom or an attached garage.
Why an ADU?
Whether it is a garage or a basement conversion, a detached or attached ADU, an ADU increases the value of your property. An ADU can be simply used as an extra space for your family or could be converted into an in-law unit or a guest suite, even as a home for your late nester, or a studio space for your art work or a pool house. It can also be utilized as a home office with complete built-in conference facilities. However, If you are looking for return on investment, there are numerous rental possibilities as well.
Why us?
- We build customized ADU’s fitting to your home and needs
- We are an experienced team in all types of ADU
- We offer a quick turnaround and high quality
- We offer 3D design ideas for easy visualization and decision making
- There is also an option to choose from our existing designs for a competitive fee
General
On January 1, 2020, six new laws went into effect in California (ca.gov) that define the maximum standards local jurisdictions can apply to Accessory Dwelling Units (ADUs) and Junior Accessory Dwelling Units (JADUs) *. Special rules apply to certain types of ADUs/JADUS, including:
- Conversions of existing space
- New construction of a detached ADU up to 800 sq ft (one JADU also permitted)
Overview of New Rules
| Amnesty | Owners can request delayed enforcement for five years if no safety issues |
| Impact Fees | None under 750 sq ft Proportional to primary unit over 750 sq ft |
| JADUs | Must be allowed Owner occupancy required JADU can be in addition to new detached ADU up to 800 sq ft on the same single-family lot, with some limitations |
| Location | Allowed in all residential and mixed-use zones with limited exceptions, such as traffic flow, water, sewer or public safety |
| Lot Size & Coverage | Lot size can no longer be considered for approval Lot coverage can still be considered if ADU is over 800 sf ft |
| Owner Occupancy | Not required for ADUs built between 2020-2025; may be rented separately JADUs must be owner occupied |
| Parking | No parking if ½ mile of transit, in historic district, or near car share; potentially one (far from transit, larger than studio) No replacement parking for garage demolition/conversion Tandem and in setbacks allowed |
| Setbacks & Height | 4 ft side or rear setbacks for new construction No setbacks required for conversions or rebuilds Front setbacks allowed 16 ft height |
| Short-Term Rentals | May be prohibited for fewer than 30 days and required if ADU falls under subsection (e) |
| Size | At least 850 sq ft for 1 bd and 1000 sq ft for 2 bd detached 50 percent of main structure for attached (maybe 800 minimum) As small as 150 sq ft |
| Timing & Approval | 60 days from submittal of complete application
Ministerial approval process Appeal permitted (review must be ministerial) If in conjunction with single-family home, same timeline |
| Zoning | Correction of nonconforming zoning not allowed as a condition of approval if ADU falls under subsection (e) ADUs do not count for density |
Local ordinances are allowed to be more generous in permitting ADUs than state requirements but cannot be stricter.
An Accessory Dwelling Unit is defined as a housing unit with kitchen facilities,
sleeping space, and a separate entrance and address. A Junior Accessory Dwelling Unit is an
Accessory Dwelling Unit under 500 sq ft, which must be a conversion of interior space in a
house and can, but does not have to, share a bathroom with the existing house.
.jpg)
.jpg)
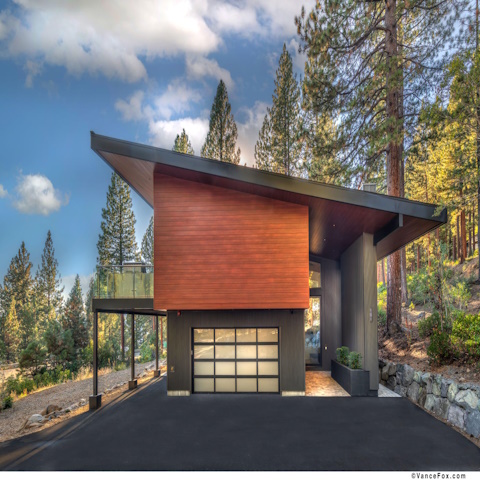
.jpg)
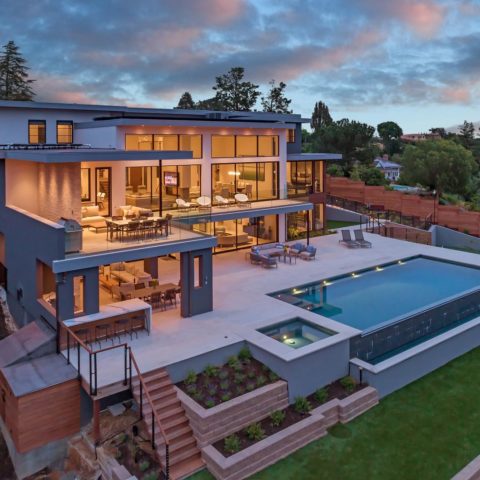
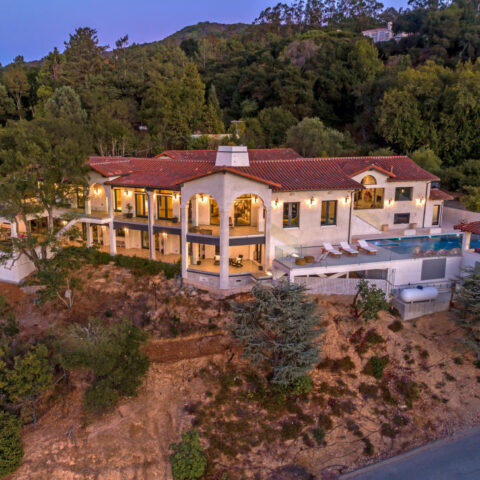
.jpg)
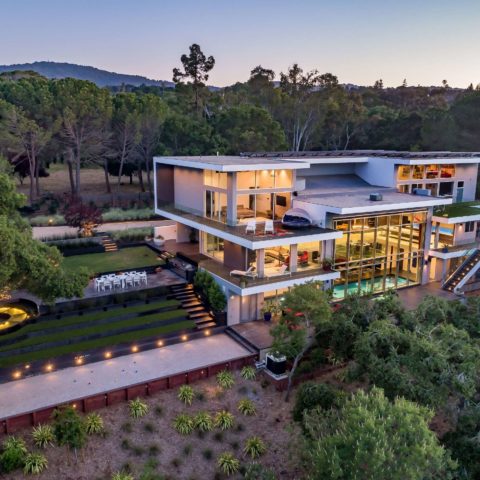
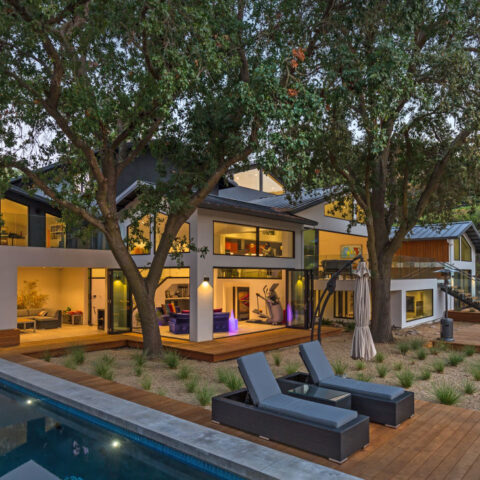


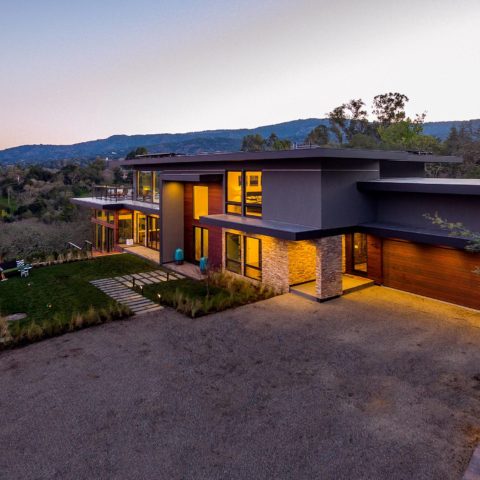
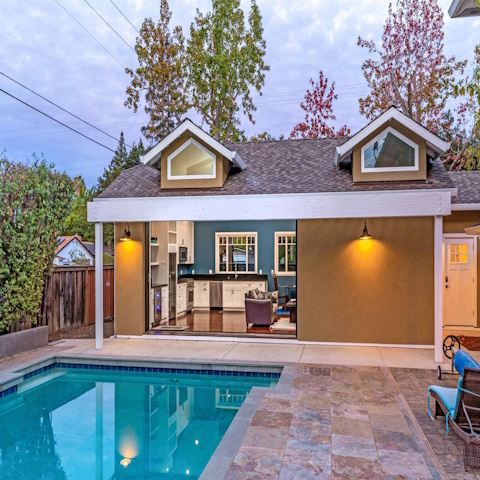

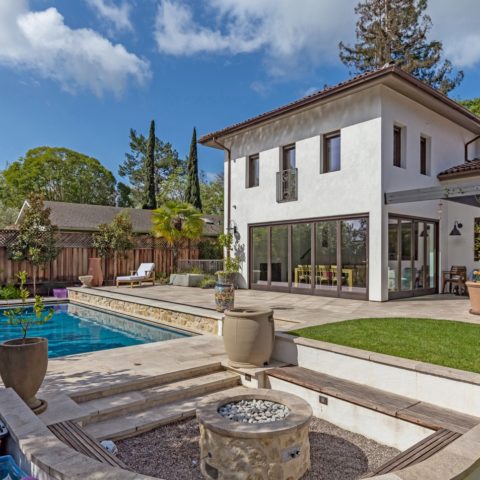

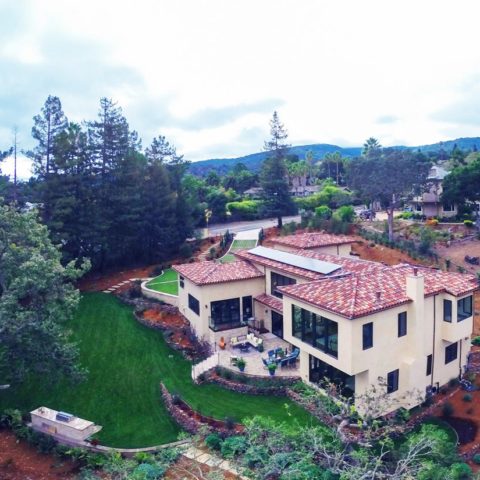
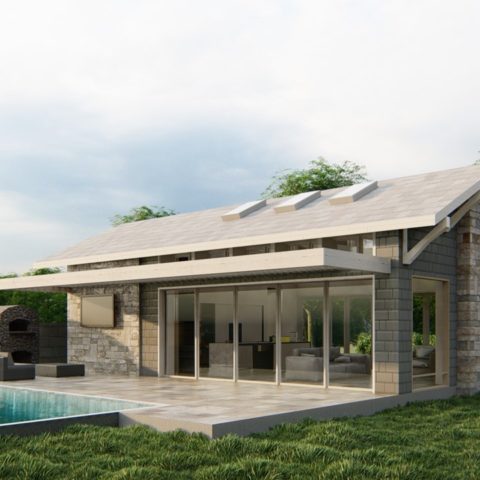

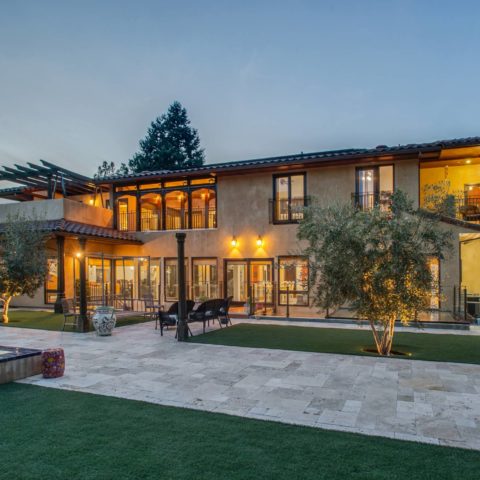
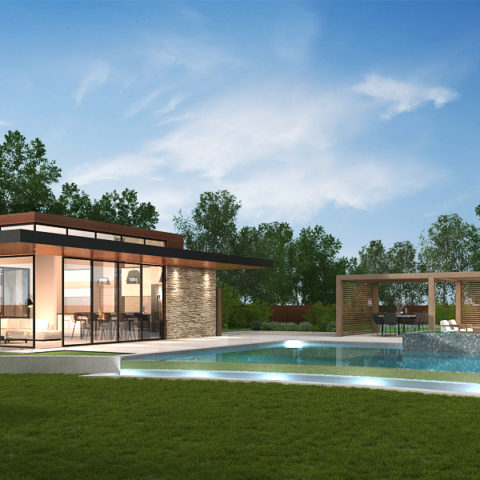
.jpg)
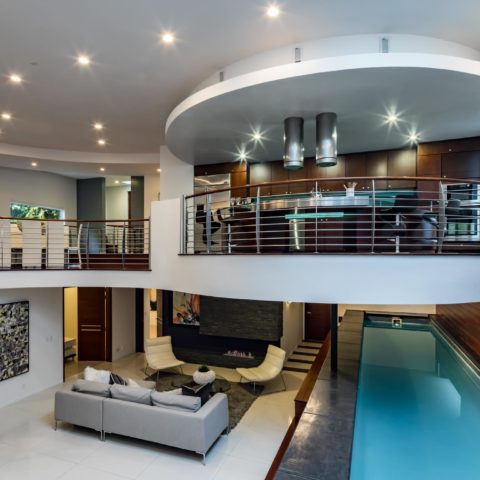
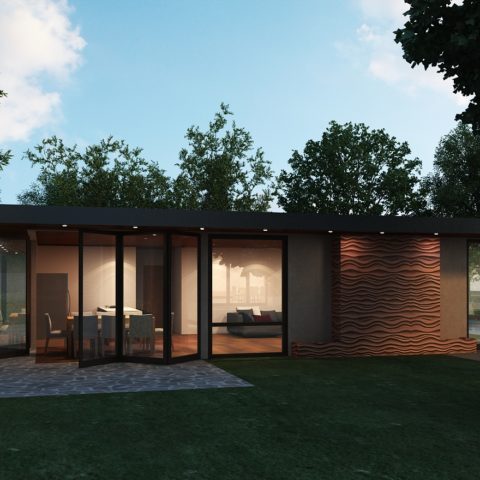
.jpg)
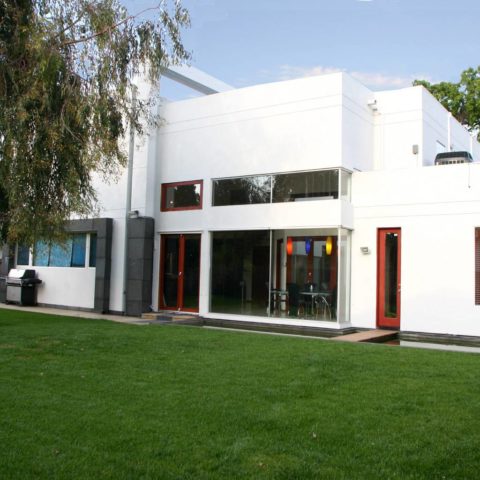
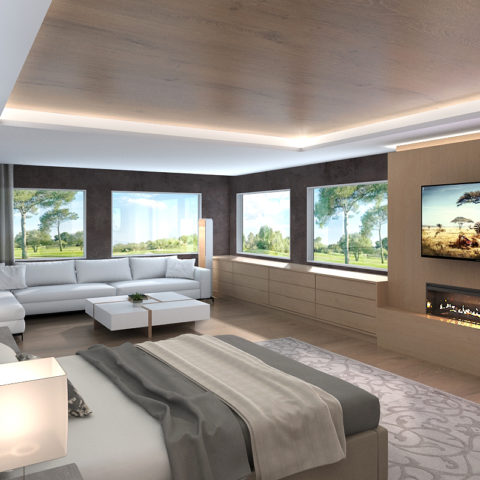
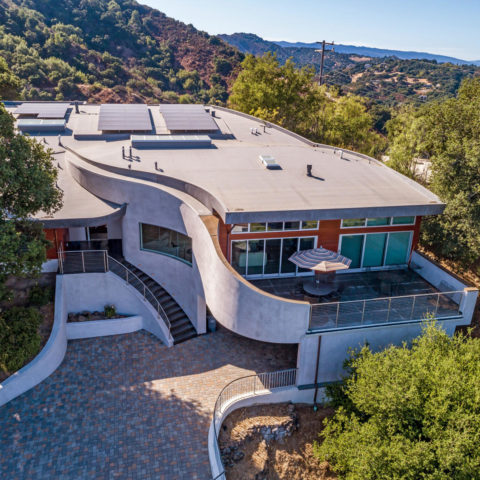
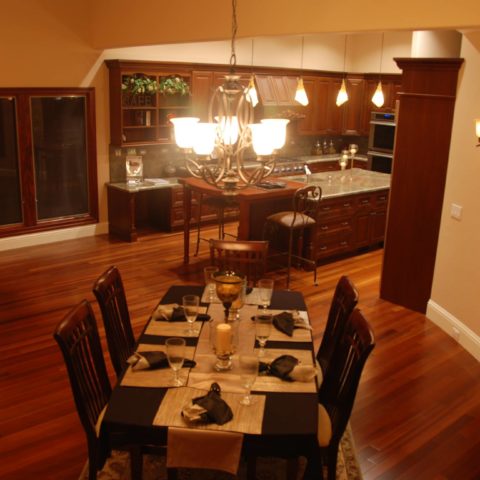
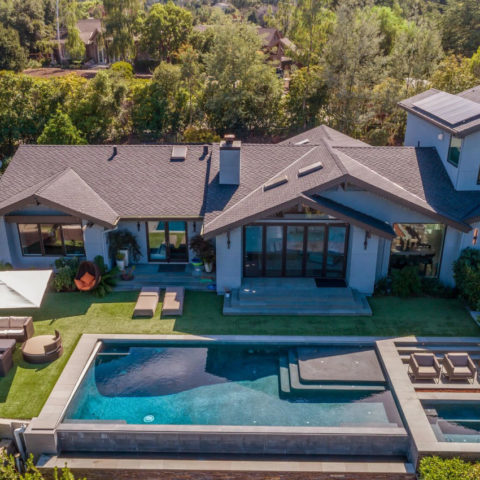
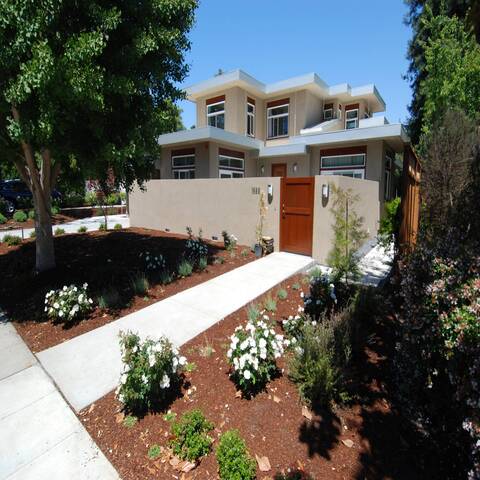
.jpg)
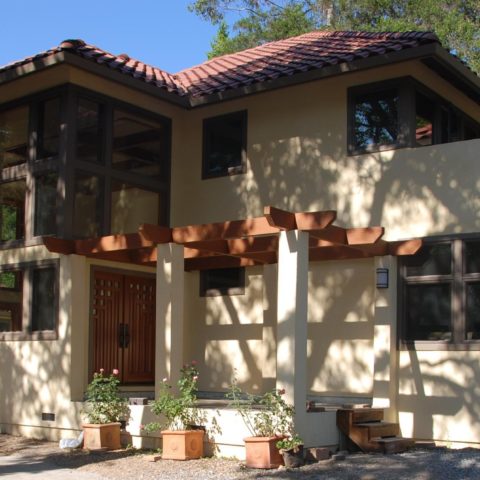
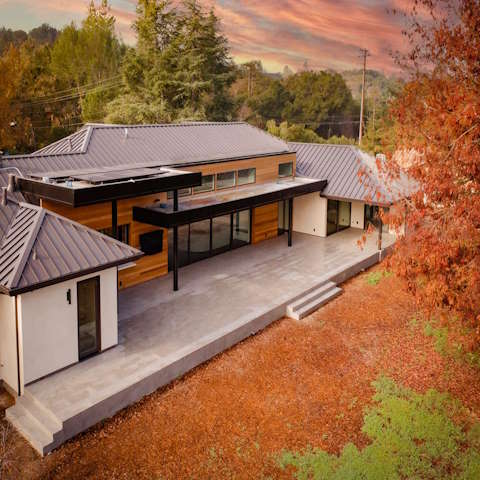
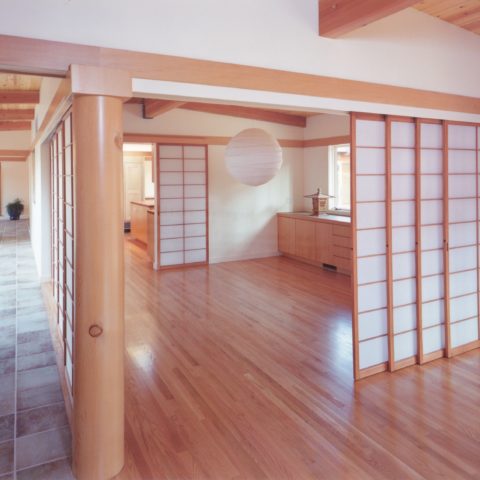
.jpg)
.jpg)
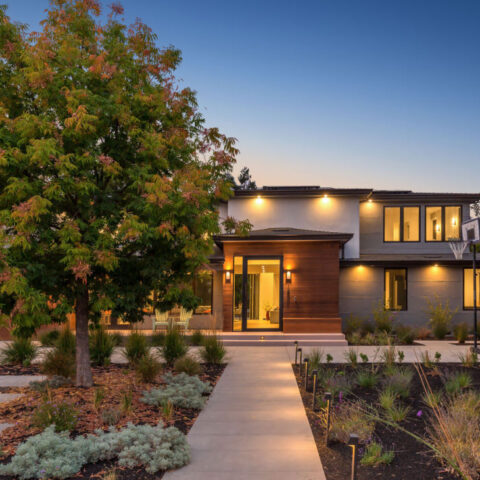
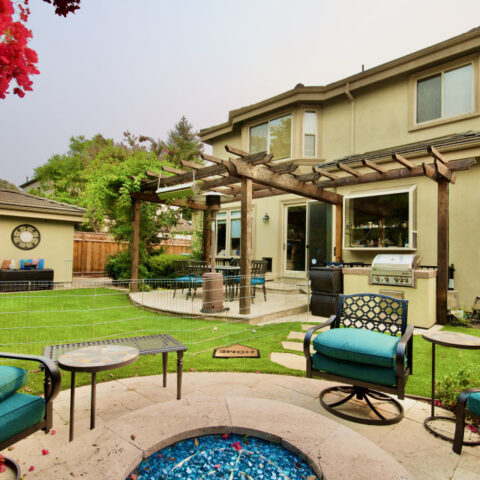
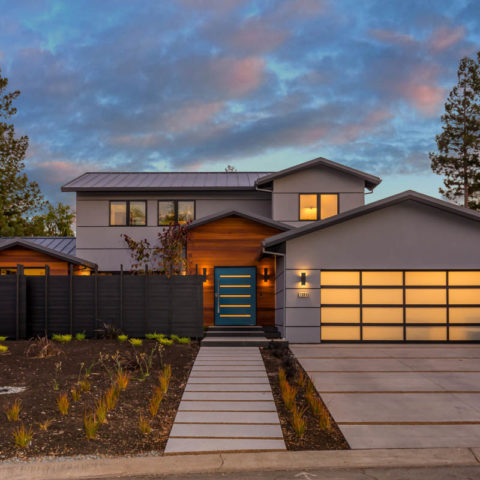
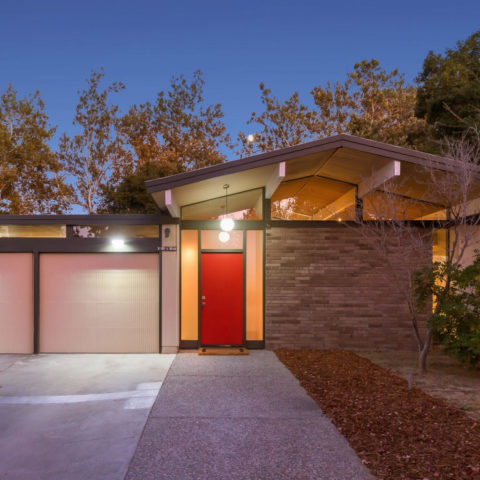
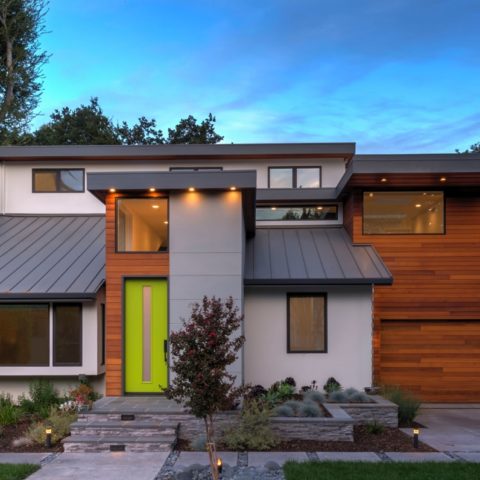
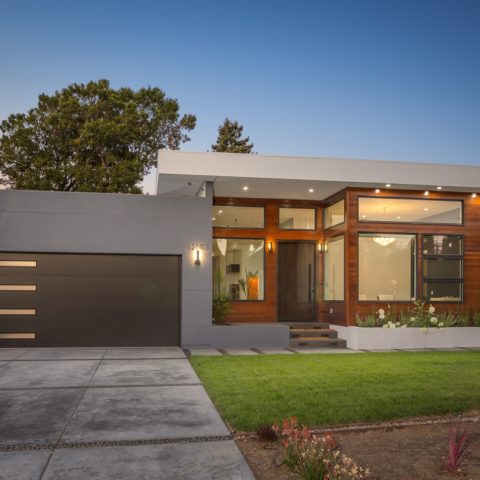
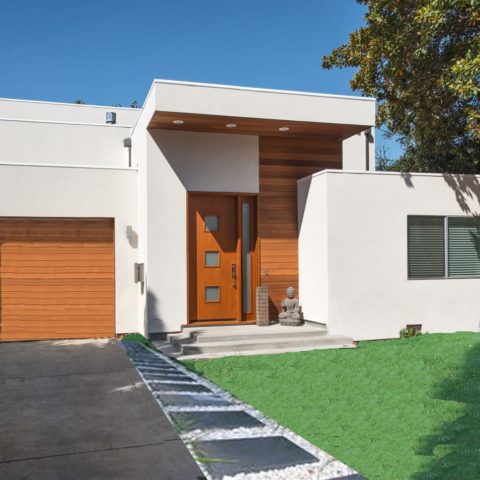
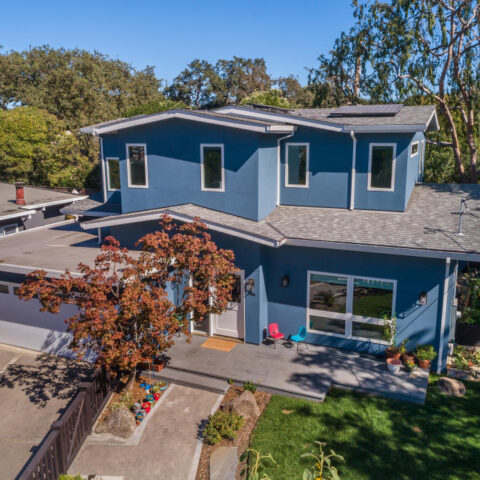
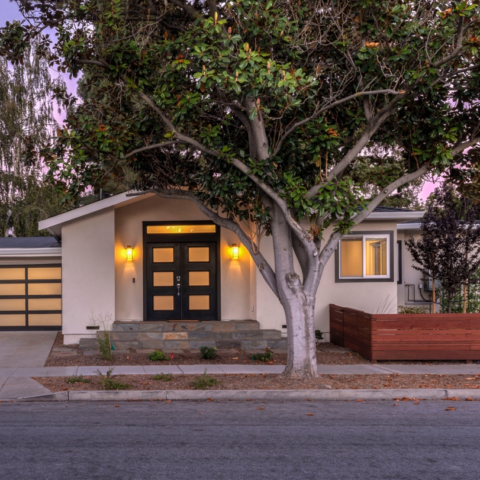
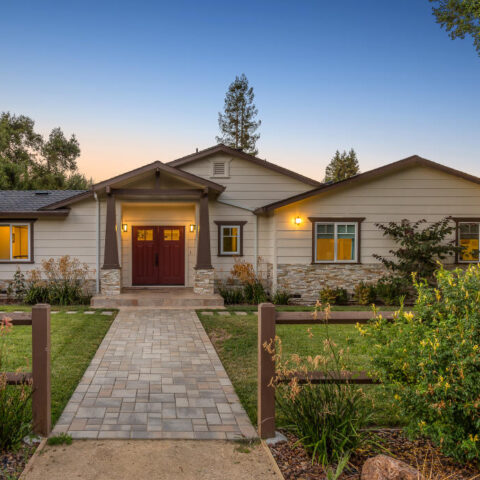
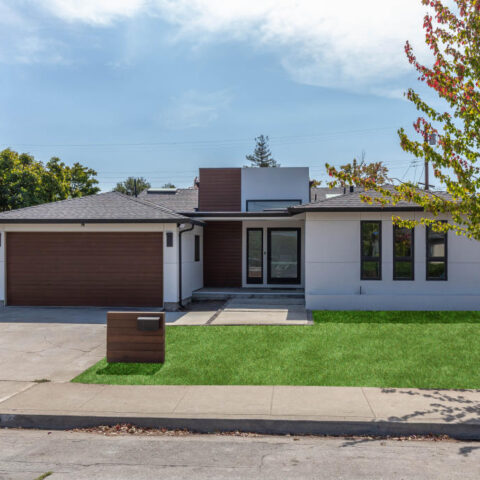
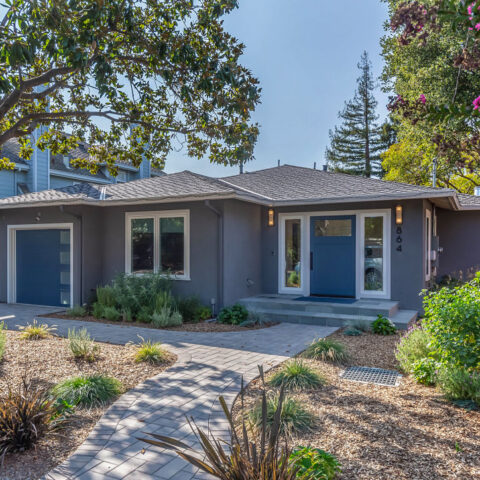
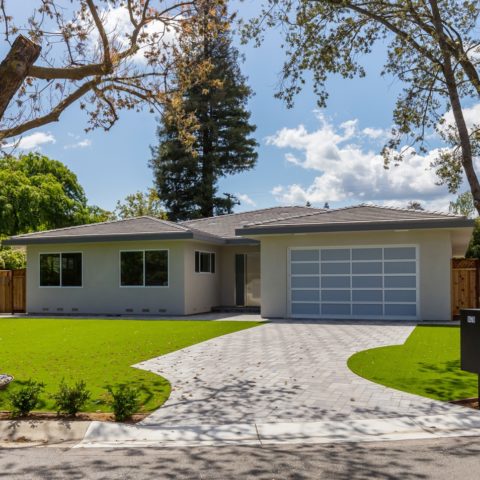
.jpg)
